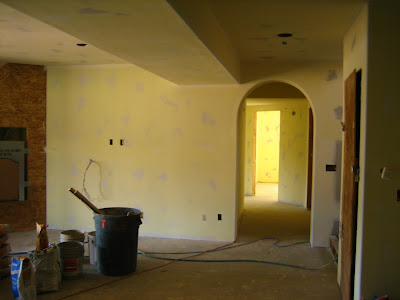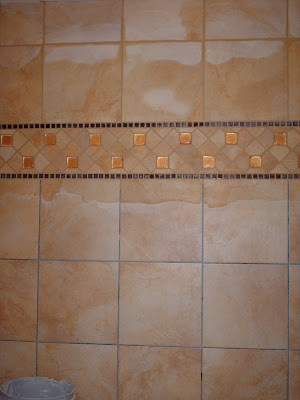
Wednesday, May 30, 2007
All there but the stairs
Getting close. Everything is done except the stair railings and the stair fascia. And then there is a few trips to the dump worth of clean-up. It looks pretty good.


Tuesday, May 22, 2007
Deck progress
After taking the railings, decking and stairs off the deck, it was time to prepare to put everything back. I had decided that I could make the deck really nice looking if I used one of the semi-new undermount deck systems. I had to screw down 120 plates, each with 10 screws. These attach to the joists and will later attach the decking from below. Simple math would say 120 x 10 = 1200 screws. Yeah, but I am an idiot and I put some on wrong. I had to unscrew 200 and put them back in again.

The railing posts are now bolted in place and with dad and Colleen's help, we got the decking on and screwed down. This is 29 boards, each with 32 screws, all done from the space under the deck.

The good news about having done all these stupid screws is that I end up with nice, long Trex boards with no visible screws or nails. Nothing to pop loose or catch a foot on. God I hope this lasts a very long time!

Now on to the stairs, the fascia and the railings. It's the home stretch.

The railing posts are now bolted in place and with dad and Colleen's help, we got the decking on and screwed down. This is 29 boards, each with 32 screws, all done from the space under the deck.

The good news about having done all these stupid screws is that I end up with nice, long Trex boards with no visible screws or nails. Nothing to pop loose or catch a foot on. God I hope this lasts a very long time!

Now on to the stairs, the fascia and the railings. It's the home stretch.
Monday, May 21, 2007
A bit of stone, inside and out.
Friday, May 18, 2007
This week's (month's) project
We replaced one deck in our back yard with a screen porch. The older deck was really looking bad. The decking boards were splintering and pulling up. The railings were warping. Therefore, the project is redoing the deck. Fortunately the support boards are in good shape. I am going with Trex decking, which is a plastic composite. It looks nice, mostly wood-like, but last forever without having to be treated. Yeah!!


Saturday, May 12, 2007
Some views of the outside
Thursday, May 10, 2007
Drywall in the Park City house
Our builder was kind enough to send some pictures of our houses interior. The drywall is just about complete and the insulation is in. Actually, I guess we are justing trusting that the insulation is in since we can't see it.
This is the view of our living room, looking from the kitchen.

This is from the kitchen, looking out the dining room window.

This is downstairs in the family room. You can see part of the fireplace and down the hall to some bedrooms.

Our lovely garage. Above and to the left of the windows is a drop-down. This is where they hid the four 250,000 BTU boilers for the snow melt system for the driveway. That's a lot of heat.

That's all for now. Tile work is starting and the cabinets are about to go into production. The siding and stone are going up on the outside. Perhaps we can get some pictures of that sometime soon.
This is the view of our living room, looking from the kitchen.
This is from the kitchen, looking out the dining room window.
This is downstairs in the family room. You can see part of the fireplace and down the hall to some bedrooms.
Our lovely garage. Above and to the left of the windows is a drop-down. This is where they hid the four 250,000 BTU boilers for the snow melt system for the driveway. That's a lot of heat.
That's all for now. Tile work is starting and the cabinets are about to go into production. The siding and stone are going up on the outside. Perhaps we can get some pictures of that sometime soon.
Subscribe to:
Posts (Atom)

